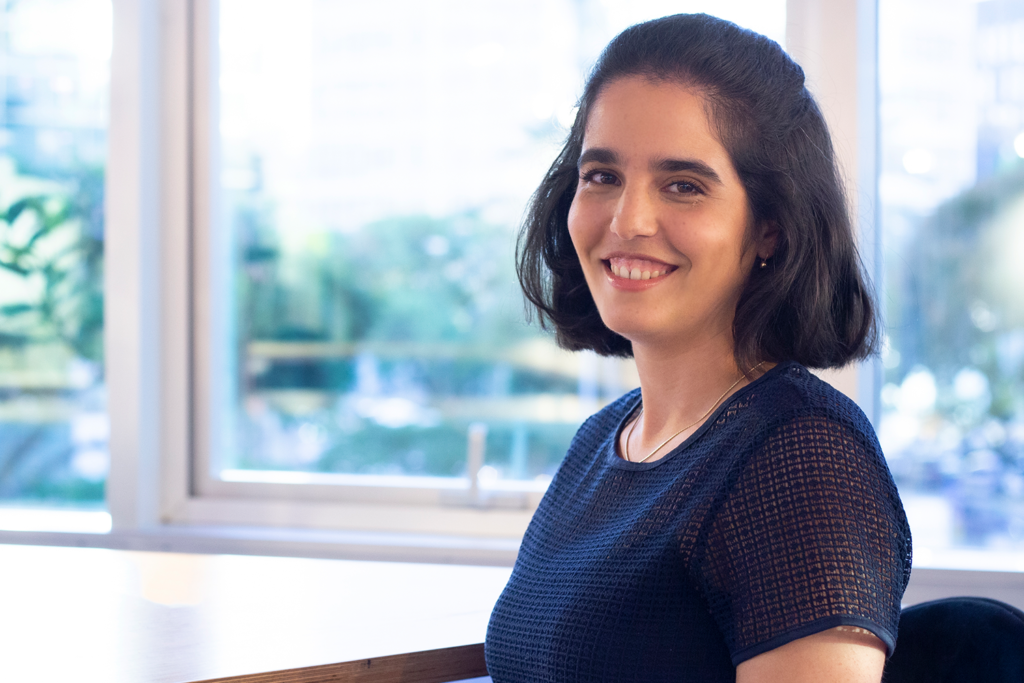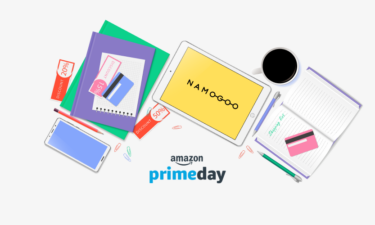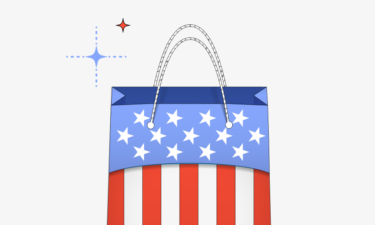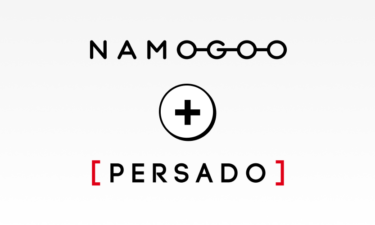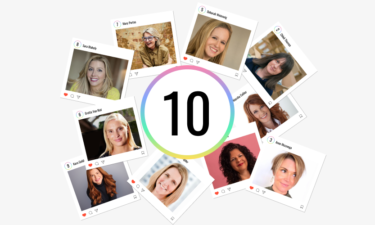As a designer at Namogoo for the past two and a half years, I’ve been able to work on a wide variety of projects. But when our team moved to our new offices in Herzliya, I had the exciting opportunity to take part in designing the company’s new space.
The new office plan included seven meeting rooms, each with a theme reflecting our eCommerce clients. And that’s how our meeting rooms were born to capture the world of shoes, fashion, home design, travel, glasses, personal care, and fashion bags. In this blog, I’ll take you through a tour of each room, from start to finish. All of the images you’ll see for each room will reveal ideas that were sketched (those that made it and those that didn’t), the process of applying the designs, and the final creation.
Each room’s exterior is made of glass, and featured die-cut stickers befitting the theme creating the ambience of a retail shop window. Wallpaper also was added to each room to convey the room’s theme.
During the project, I faced several challenges:
- Maintaining elements that are both unique yet unifying: I wanted each room to stand on its own and be as amazing and memorable as possible, and distinguish itself from the others. The challenge was striking the balance between creativity and consistency.
- Adapting myself to the fixed elements: in each room I came across elements that were predetermined and could not be changed, like the carpet’s color. In some rooms the furniture was already purchased such as TVs that were to be mounted on the wall. These were just some of the considerations I had to take into account when designing the wallpaper.
- Incorporating multiple ideas: Throughout the project, there were a lot of people involved, which means a lot of opinions. The project required me to analyze and consider many different ideas, until the final decisions were made.
- Technical limitations: Many of the wallpapers and stickers were created using the die-cut technique, which is done using laser machines. This is an impressive and fast technique but also poses its own unique technical challenge. These stickers require a minimum amount of thickness, shapes too thin will simply not cut properly. I had to check and measure the elements, and if necessary, make small adjustments to produce the perfect execution.
- Remember the goal: As a designer, the variety of rooms gave me fertile ground for creativity. On one hand, I could “go wild” with the colors and be as imaginative as possible. On the other hand, it was important to be careful not to go too far. The challenge for me was to constantly remind myself what the final goal was — a meeting room that can both have everyone who enters it say “wow”, but also be comfortable and functional for employees.
When I start working on a project, I have to see everything visually and play with the elements, even if I have not yet received all the information I need. I started out by putting shapes and colors on a mockup of a random room. I added the color of the carpet I knew in advance and some furniture (if I knew about it).
There were still a lot of unknowns, and I did not yet know which element I wanted on the wall and which stickers would be added to the glass exterior: Which elements will be two-dimensional on the wall, and which could be a three-dimensional object in the room.
I started to change the concept, test ideas, sizes, compositions, and colors. As the process progressed, I got photographs of the spaces and built the relevant and correct mockups.
Each room is a whole world unto itself — In the beginning, many sketches were prepared and many experiments. This process can be likened to a funnel, with a lot of sketches thrown in, and slowly the number was decreased, as the rooms began to take shape and embodied my vision.
Each room is named after a leading cultural figure that has inspired or influenced its theme.
The fashion bag room, named “Louis” after Louis Vuitton, was very challenging. The idea that guided me along the way was to reveal the contents of the bags.

I started with a very detailed and illustrated sketch that clearly showed the items in the bag. In this process, I continued to refine the idea and present bags in slightly different styles, such as bags that look x-rayed at an airport, for example. In this case, a lot of color matching experiments were tried, until getting to the final sketch that illustrates the idea in the cleanest way, with small touches of green and yellow that combine perfectly with the carpet and furniture in the room.
Pasting the stickers for the bags on the glass was far from easy, as they had an especially intricate and delicate design. With the help of Yuri from Studio Helios, who worked with dedication and skill, and did not despair despite all of my whims, the task was completed successfully.
The home design room, called “Feodor”, named after Feodor Ingvar Kamprad, the founder of IKEA, was the room I most enjoyed working on. The subject is close to me and I enjoyed looking for references on it.

The final design for this room was actually amongst my very first sketches, because it was very clear to me from the beginning that this was the right direction.
The theme allowed me to add another touch such as an inspiration wall, on which I printed small postcards including a photograph of Feodor, an architectural sketch of the entire office, and a pattern I used for the reception desk.
The process, from beginning to end, was very intense. The wallpapers and stickers in the office were added over a few days, and it was very important to me to be present and place the elements exactly as I had imagined them.
The fashion room, named “Coco” after Coco Chanel, is the largest room with an impressive presence, because of its location.

When walking into the office’s workspace areas, it is the first room that overlooks the entrance. In general, I believe that the dominant colors on the walls should not be dark, but “Coco” is exceptional. I felt that the design needed to express a lot of power and presence, to create a strong initial impression, so the dominant color here is black. In addition, I used sharp lines, sprawling in opposite directions. Since the color of the carpet was chosen in advance, it was very important to me that the design will “speak” with the same color palette as the carpet.
I tried to add nice touches like the orange nail polish of the featured figure on the wall, which is the same color as the carpet. One of the challenges in designing the room was the concrete pillar that was at its center, an existing factor that I had to consider as part of the overall composition of the design.
The room themed around eyewear was named after legendary pop icon Elton John, and is the only room with a glowing background.

Looking at the rooms in general, I felt that at least one room must be yellow. After all, this is the color that embodies Namogoo.
I really like patterns, and in this room it was clear to me from the beginning that I was on the right path. I started creating various sketches, such as the types of glasses, the background color on the wall, and the density of the pattern. I think I was able to create, on the one hand, an interesting pattern that justifies its presence in the room, and on the other hand, creates a pleasant environment, which has led to it being chosen as the office favorite by many employees.
The shoe-themed room was originally planned to focus on sports apparel, but we decided to change direction last minute, and looking back it was definitely the right decision, at least for me. We aptly named it Jimmy, after famed shoe designer Jimmy Choo.

I really felt that featuring a huge stiletto heel on the wall would leave a bold and powerful impression, and I wanted the effect of continuity by cutting one of the shoes from the edge of the wall. My initial instinct was to choose a red high-heel shoe, but on second thought, a yellow shoe struck a better balance and connected better with Namogoo’s brand. On the glass at the entrance to the room, stickers of shoeboxes are displayed, simulating an entrance to the store.
The travel room, called “Amelia”, named after Amelia Earhart was designed to present a fun space full of color. Ideas on how to capture the leisurely world of vacations and trips were thrown into the air, and so I began to create varied sketches. Unlike the other rooms, the stickers of luggage tags pasted on the glass were made without a die-cut, because the items were very thin and delicate.

The personal care room is named “Salvador” after Salvador Dali, and is the favorite room of many employees at Namogoo (this is the reason many employees choose to interview potential candidates there!).
I really liked working on this room because it allowed me to be very creative.
I started playing with all types and sizes of mustaches, checked where to place each element, and made a variety of sketches.

When I shared my sketch of Dali’s face, it was clear to everyone that this was for the look of the room. Dali’s face, prominently displayed on the wall, along with his inquisitive look, gave this room a special charm. Until today, anyone who enters the room cant ignore it!
The process of designing the rooms took several months, and during this time I learned and gained a tonne of experience.
One of the tasks that accompanied the project was designing the signs at the entrance to the rooms.

At the entrance to each room hangs a sign, which includes its name and a concise illustration depicting the theme. All signs are consistent in their style, size, and color (black and white). They were glued to white perspex in a die-cut (with the help of Msdesign).

The project would not have happened without the help of many people who took part. I would like to thank all Namogoo employees for the many creative and interesting ideas that have been the basis of the entire project, to Maayan Chayo and Liat Keren Gur, the interior designers who led the entire project and gave me the opportunity to take part in an amazing and special journey. Working together was very enjoyable and fulfilling, and all along I felt that we were on the same page.
Finally, the ability to think creatively outside the box are only possible when the customer trusts you and gives you a free hand. In this case, the customers were Chemi Katz and Ohad Greenshpan, the founders of Namogoo. Nothing would have been possible without them. This is the place and the time to thank them for the trust they placed in me, and I hope I have lived up to their expectations. I feel lucky to have had the opportunity to be part of this special and amazing project.
We were all proud and thrilled to have our new space appear on the TV show Desktop which reviews the most beautifully designed offices. You can view it here.



